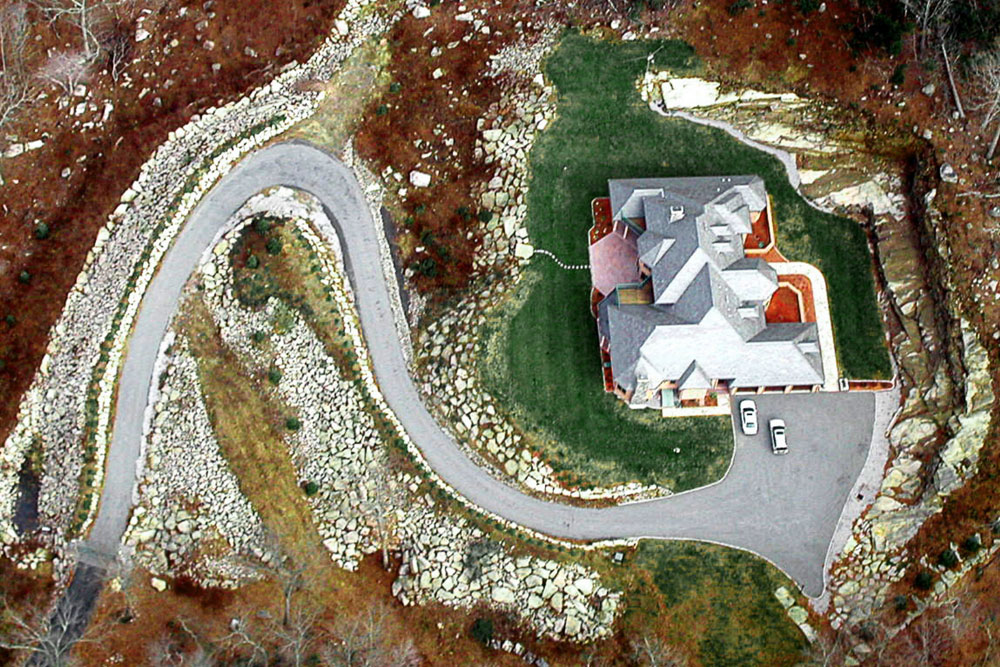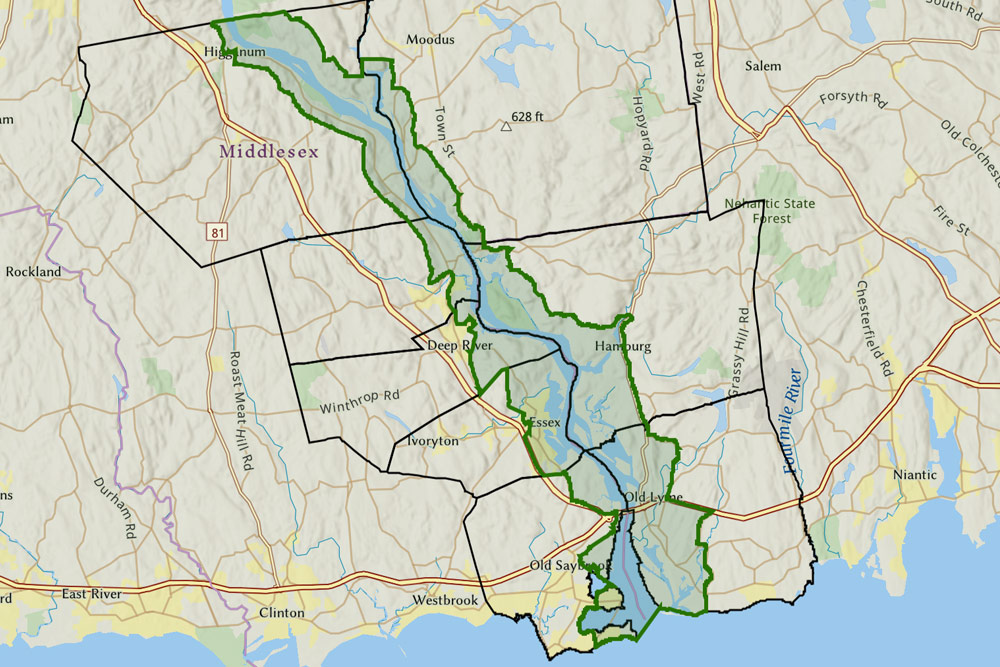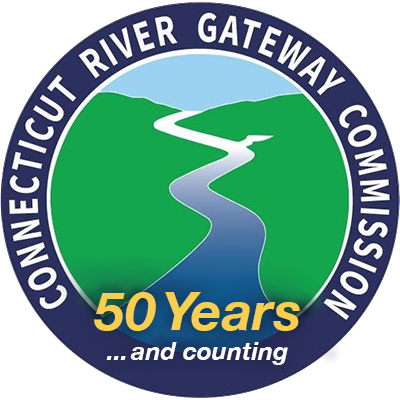What Can I Do?
Architects and Builders
Design within the environment
With a few historic exceptions, such as Gillette’s Castle, traditional residential development has blended with the lower Connecticut River valley landscape, using shapes, colors and materials that complement natural features.
The choice of roof and siding colors, the prominence of glass and exterior lights, and even the pitch of a gable may have a significant effect on how visible a structure is from the river and its far shore.
The visual relationship of building bulk and form should be balanced with the site itself, and the use of color and texture should reflect the river’s setting. Sensitive design identifies natural features such as mature trees, topographic features, and rock outcroppings, and makes use of them as basic design elements, preserving as much of the environment as practical.
Designing and building to the environment preserves the land’s ecosystem, hydrologic features, scenic qualities, treed canopies and vistas, and open space that all contribute to a sense of place that defines the lower Connecticut River region.

An over-engineered site within the Zone. Considerable natural vegetation and topography have been altered.
Here are design and site development guidelines from the Connecticut River Gateway Commission:
- Adapt a building’s design to the existing natural terrain, rather than excessively altering the landscape to fit a building style.
- Structures built on the crest of hillsides overlooking the river should be sited back from the hill’s edge to reduce their visual impact on the horizon.
- Minimize disturbance to sensitive areas during development. The smallest practical area of land should be exposed at any one time during development, and the length of exposure should be kept to the shortest practical time.
- Remove as few existing healthy trees as possible. Preserve and care for trees and natural vegetation between your structures and the river.
- Replant disturbed areas with native trees, shrubs and ground cover that preserve the lot’s appearance and that will thrive in the valley’s climate.
- Site grading should avoid creating straight and unnatural slope faces. Cut and fill slopes should have curved configurations that closely reflect surrounding topography. At intersections of manufactured and natural slopes, avoid abrupt angular intersections and shape contours to blend with natural slopes.
- Scale buildings and their architectural elements to their environment to avoid disrupting the river scene. Elements such as large roof areas should be broken to approximate natural slopes. The angle of a roof pitch should generally be at or below the angle of a natural hillside or manufactured slope.
- Design rooftop treatments to avoid monotony of material, forms and color. Dark colored roof treatments reduce visual impact.
- Minimize any outdoor aesthetic lighting (architectural and general site lighting) that isn’t related to health and safety
Gateway Commission staff can provide guidance on design and development so plans will be compatible with the natural and traditional riverway scene. Email us »
This page is intended only as a general summary. Please refer to the Commission’s standards for complete regulatory language.

Yes, We Have No Land
Although the CT River Gateway Commission has helped preserve over a thousand acres of land in the Zone, it does not own any land or hold any land protection agreements (often referred to as conservation easement). Since its creation in 1973, all the land the Gateway Commission has helped acquire and any land protection agreements it negotiated have been donated to the State of Connecticut, towns or land trusts for their care.
